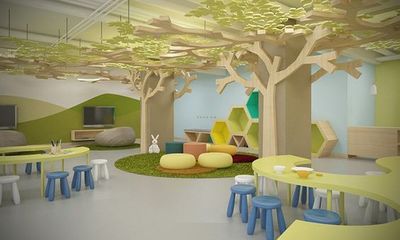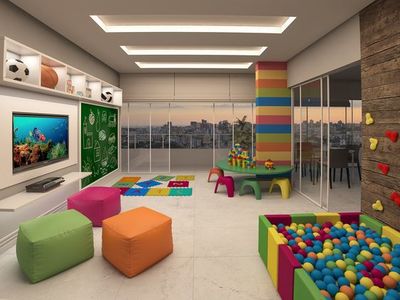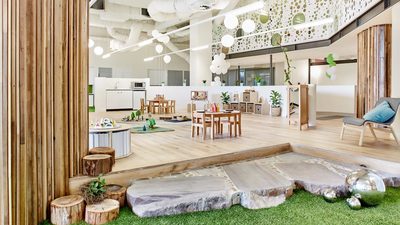Big thinking, little people - design principles for creating child friendly spaces at work17/10/2018 We sat down with BRM Projects Interior designer Beatrice Poirier Laforce to discuss our latest design project with OzChild which focuses on the need to create a child centred space in the organisation’s Front Of House area. Here are some of her ideas…. Project Background OzChild offers a comprehensive service in addressing the numerous issues faced by children and their families. Programs range from foster care and disability services, to health and welfare support and various programs for disengaged and underprivileged youth. OzChild’s innovative approach to child protection needs to be reflected in every aspect of its workspace. After providing an Accommodation Strategy for OzChild’s South East operations spanning Victoria, New South Wales and ACT, BRM Projects’ ongoing support will see OzChild take the first step towards its vision for the future. The ‘Hub and Spoke’ approach has seen OzChild condense its footprint to have two major hubs in Frankston and Dandenong, but as Beatrice points out, it doesn’t end with moving into a new space. “What we need to take into account moving into the design phase is how OzChild wishes to present itself, not only through its operational structure, but through how it is seen by clients and staff alike”. Given the importance of its work, OzChild sees its staff and clients’ happiness as fundamental to its operation. BRM has therefore started creating guidelines for the blueprint of OzChild’s unique take on this very meaningful industry. The new premises should not only make children and families feel welcome and comfortable, but needs to simultaneously foster an attractive, productive and happy environment for workers. The organisation is therefore using its new space as an opportunity to give back to its employees through an environment that supports the nature of their work. It will also be giving back to the visitors by providing them with the tools they need for an easier process. Some Challenges To Consider The challenge of creating a child centric office environment is not new. In fact, BRM Projects has faced similar briefs with other clients. The goal is to use design principles to achieve a child friendly space, without losing focus on the staff and their needs, as well as the need to maintain a professional working environment without disruption to meetings and training. Design Ideas From a family’s point of view, Beatrice sees the main benefit of the space being a place that they can call their own. “We want to design a space where visitors can feel safe and not feel ‘in the way’. In traditional waiting rooms, you are one person in the middle of many people coming and going. The space we’re aiming for will contain enough privacy to make people feel that they actually mean something.” Some design principles that will help achieve this are:
The Front Of House area will be known as ‘The Hub’ and will be divided into three zones: 1. Main Play Area This area will contain lots of toys and different types of seating. It will have an ‘outdoor’ feeling with carpet tiles that resemble moss, grass and pebbles. We can dress the central structural column as a tree, using timber and acoustic material for branches. The room will also feature a whiteboard wall for kids to draw on. 2. Tea Room/kitchenette Aside from having its own functional purpose, this space will be used as an area to congregate for families and will be separate from the main play area. 3. Games Room This room is designed for older kids and has a more cosy, adult-like feel to it so they can feel like they are taken more seriously. Each of these three areas is important to the approach of OzChild, who wishes to re-define its place in the wider market. Because the building will have different types of visitors, each space needs to be made flexible enough to cater for all of them. BRM Projects therefore aims for its design to be welcoming to everyone, from a government representative to the 5 year old child who is in between foster families. BRM Projects looks forward to implementing these design principles in the creation of a comfortable, healthy and meaningful workplace at OzChild across their various sites. BRM Projects is proud to collaborate with Not-For-Profit organisations throughout Australia in delivering workplace design solutions. To view similar projects delivered to Not-For-Profit organisations by the design team at BRM Projects click here
0 Comments
Your comment will be posted after it is approved.
Leave a Reply. |
Sign Up To Our NewsletterArchives
September 2023
Categories
All
|
BRM |
QUICK LINKS
|

 RSS Feed
RSS Feed




