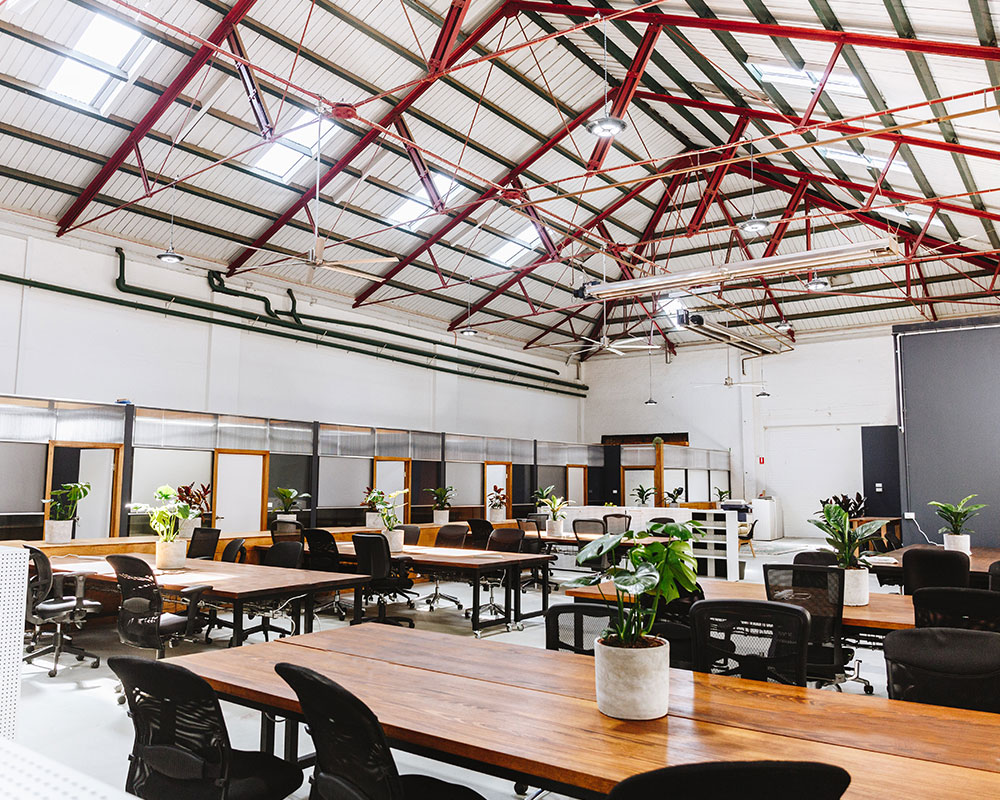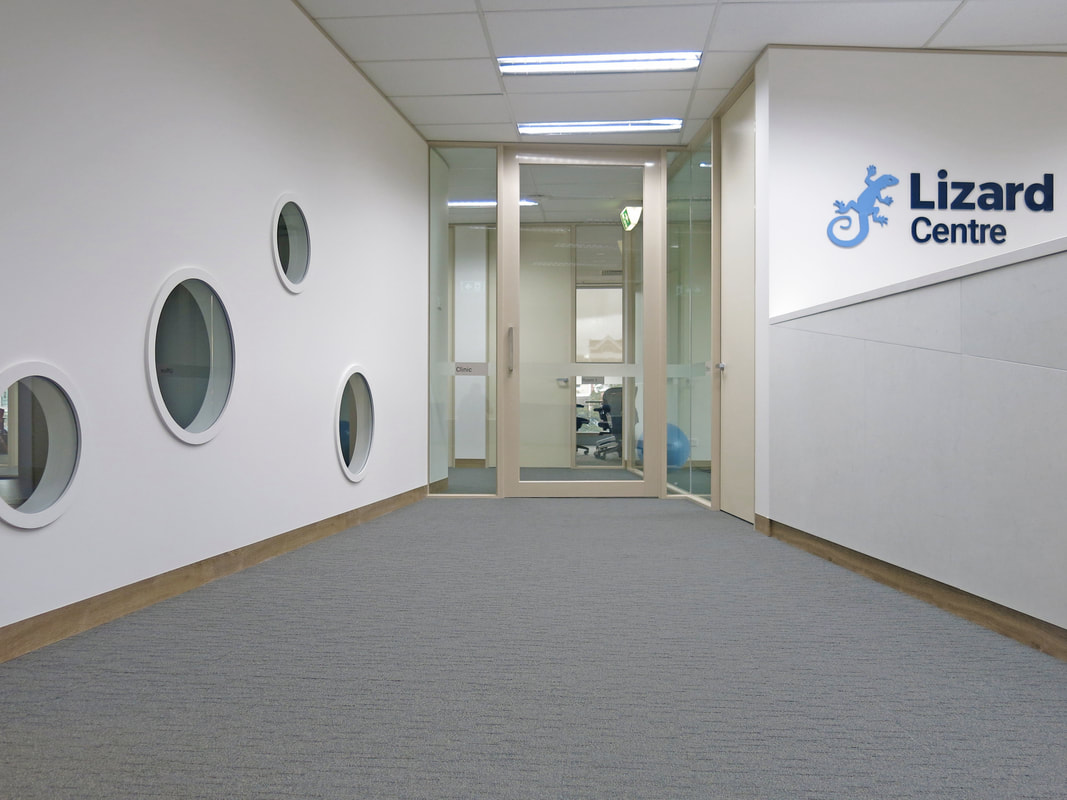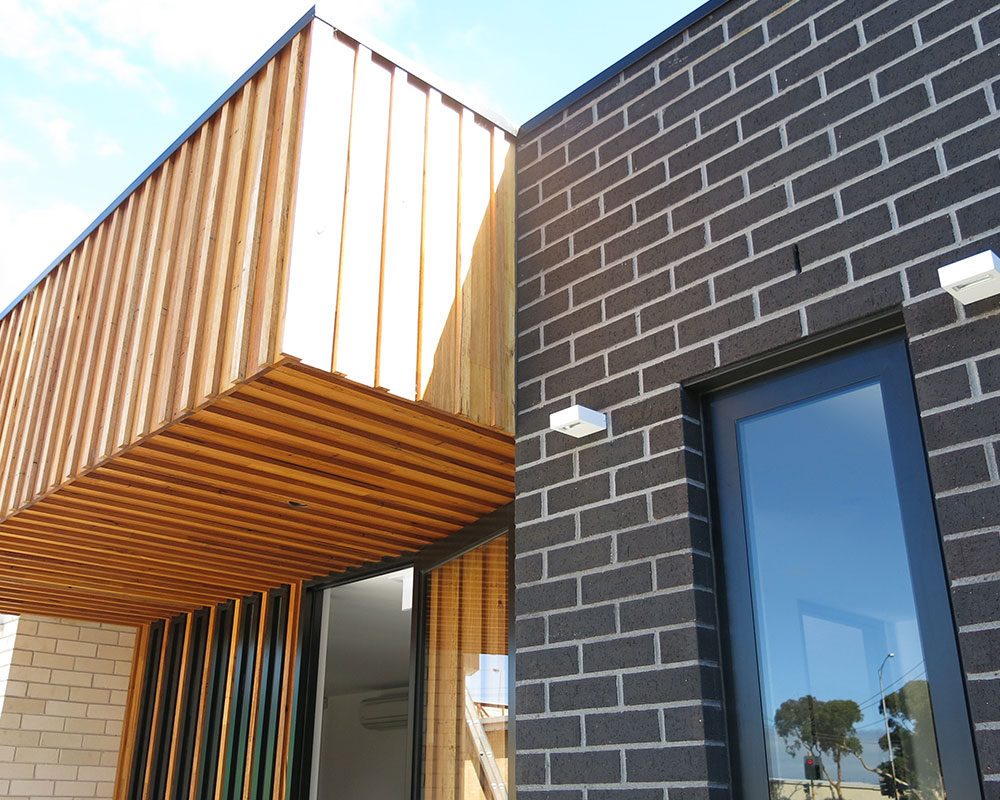impactDesign of co-working space to enhance innovative thinking in the disability, health and human service sectors.
inclusive design
|
|
"BRM were great to work with. The end result has exceeded our expectations. They took the time to understand our vision and helped us achieve this within our budget constraints. We’re particularly happy with the reception area. Since the fit out completion, the space has caught the eyes of passerby who have expressed interest in using the space." - Ming Low – IMPACT CO.
THE BRIEF
Inclusive design was a key theme for this project. The existing space didn’t cater well for people living with a physical or mental disability.
Inclusive or universal design is about creating an environment that is aesthetically inviting and usable by everyone regardless of age, sex, ability or status.
Our job was to ensure design elements in the existing space like narrow doorways and steps wouldn’t get in the way of a bright mind with a bright idea.
Impact Co. needed the entire space to be compliant with the Disability, Discrimination Act (DDA), which states “a person with a disability has a right to have access to places used by the public.” They also wanted the space to be welcoming and calming for those living with a mental illness or sensitivities.
THE RESULT
Co. Create is a co-working space without barriers. The space is now fully compliant with the DDA. Some of the key design changes to the space which now provide better access include:
THE BRIEF
Inclusive design was a key theme for this project. The existing space didn’t cater well for people living with a physical or mental disability.
Inclusive or universal design is about creating an environment that is aesthetically inviting and usable by everyone regardless of age, sex, ability or status.
Our job was to ensure design elements in the existing space like narrow doorways and steps wouldn’t get in the way of a bright mind with a bright idea.
Impact Co. needed the entire space to be compliant with the Disability, Discrimination Act (DDA), which states “a person with a disability has a right to have access to places used by the public.” They also wanted the space to be welcoming and calming for those living with a mental illness or sensitivities.
THE RESULT
Co. Create is a co-working space without barriers. The space is now fully compliant with the DDA. Some of the key design changes to the space which now provide better access include:
- Automatic entry doors
- Entry ramp access
- Doorways widened to accommodate wheelchairs
- Furniture arranged to ensure open space without navigation obstacles
- Internal staircase replaced with ramp
- Refurbished and compliant kitchen and bathroom with reachable aids
SEE MORE OF OUR CASE STUDIES
LET'S talk
Discover how BRM Projects can unearth the possibilities
of your workplace.
of your workplace.




