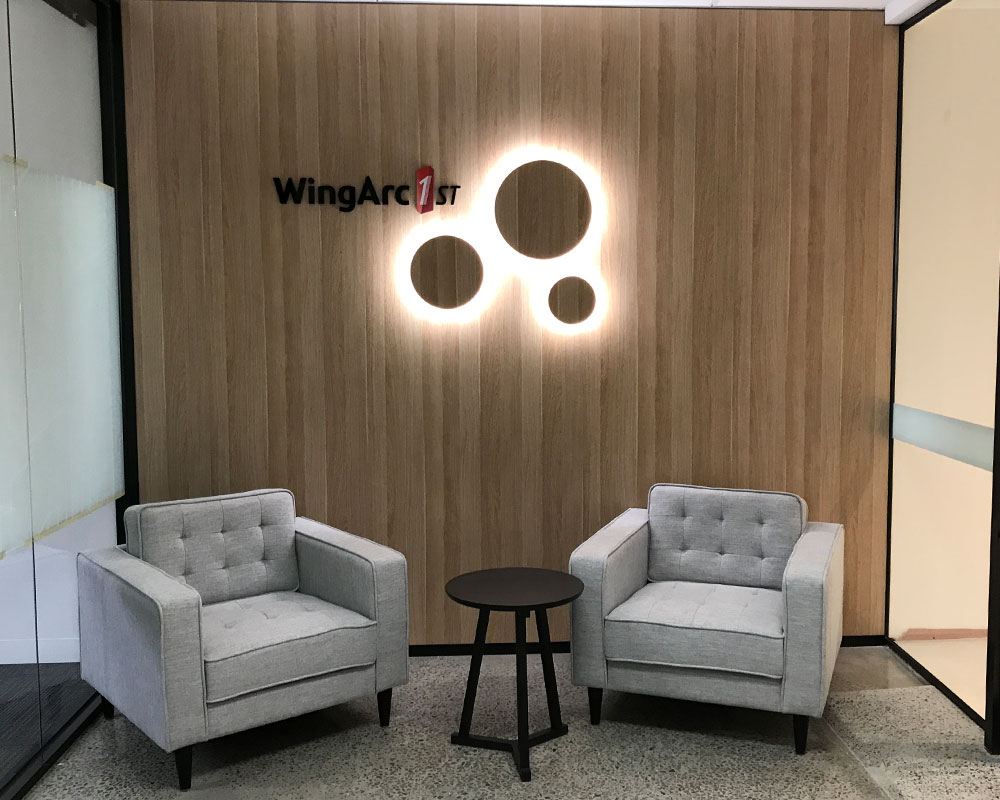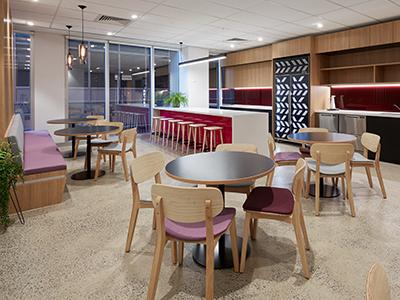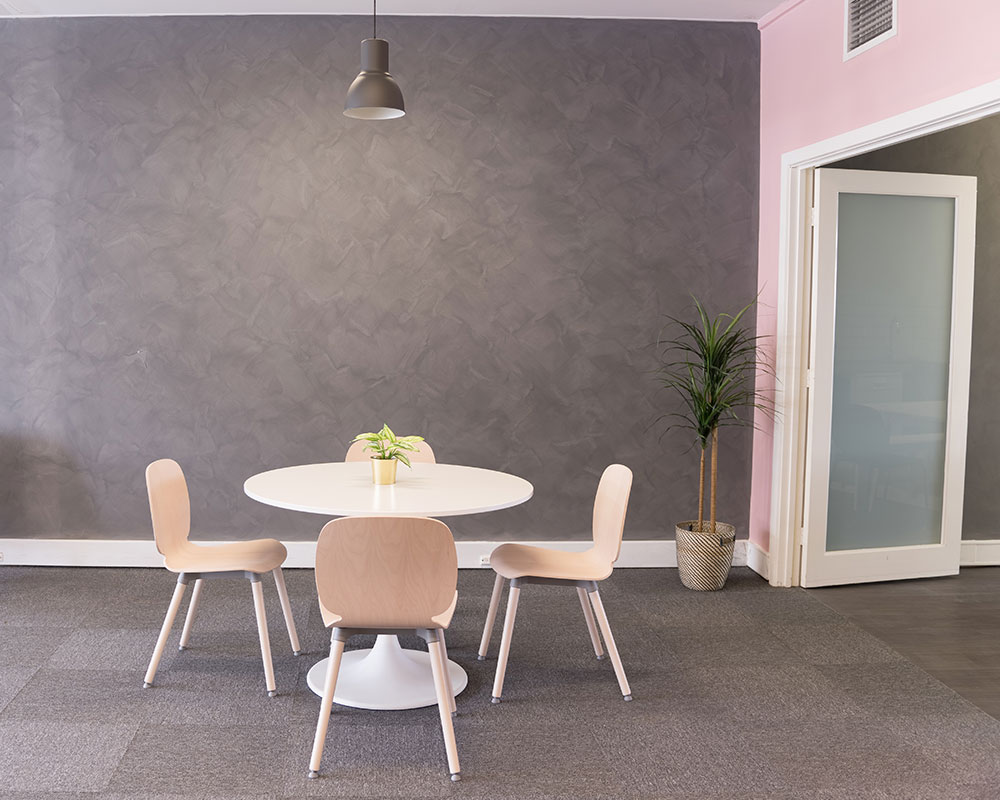kalus kenny
|
|
From the old space to the new space, and back again. BRM has every step covered.
BRM’s design, property and project management team came together to assist law firm Kalus Kenny Intelex in their recent move from the Como Centre to 4 Riverside Quay in Southbank.
BRM’s multidisciplined skills meant that the firm’s entire move from initial property search, right through to the design of the new office and handover of their previous space was overseen by the one property service provider. The result was a smooth transition to a new workplace in a brilliant location, with different corners of the BRM team across every facet of the move. KKI was able to settle in and enjoy freshly designed new offices with peace of mind, knowing that BRM’s property team was taking care of the handover of the previous space.
When the location fits
Kalus Kenny Intelex was searching for a workplace in an environment that reflects their position as a boutique law firm. BRM’s specialised skills in property search for client facing entities gave us a unique understanding of KKI’s needs as a firm that wishes to set itself apart from other legal practices.
After an initial search of our client’s then immediate area, including test fits and budgets, the BRM Property team expanded the search to include Southbank, where Mirvac’s revitalised precinct along the banks of the Yarra showed a vibrancy and energy that the partners at Kalus Kenny Intelex were immediately attracted to.
Some benefits of the location included:
• Close proximity to the CBD, without being in the heart of the CBD, keeping in line with the firm’s ‘boutique’ aspect
• Close proximity to the transport hub of Flinders St, which is extremely important for staff
• A vibrant precinct, close by to all necessary facilities and café culture
• Stunning views of the river which add a ‘warmth’ to the space that’s hard to come by from high rise views of the city
The firm’s longstanding relationship with Mirvac from its previous association with the Como Centre, together with Mirvac’s impressive vision for 4RQ made it the right fit for both parties. Before too long BRM, together with input from KKI’s highly skilled property law team, negotiated the lease for a new workplace.
Designing the new space
Founding partner Henry Kalus stated that “The way we value our people, the way we work with our clients and our desire to set ourselves apart from other legal and business advisory firms” is what led the firm to embark on this exciting change. When BRM’s design team took control of the new space at 4 Riverside Quay, it kept this in mind, placing the firm’s people at the heart of its design vision.
In the previous space, as they grew, Kalus Kenny Intelex would continue to take on extra adjoining suites, resulting in an “add on” environment with no proper link or connection between spaces. The move to a new location triggered a change that will now embrace the evolving culture of the firm and legal workplaces in general.
The BRM design team was tasked with overseeing a progressive fit out that stays true to the firm’s values while accommodating the entry of a new generation which has adapted new systems and processes.
The priority of the partners is to accommodate staff with flexible meeting spaces and an open plan layout that negates the need for high partitions of a traditional legal practice. Workers can now enjoy more eye contact and effective communication and, while some degree of hierarchy is still needed, the new space at KKI reflects a sense of equal opportunity and seamless collaboration between teams.
The focal point of the new workplace is the front of house reception and waiting area which is designed to leverage the brilliance of the office’s location on the Yarra river. The soft, sweeping curve of the timber wall guides the visitor from the entrance to the river with linear elements of the ceiling constantly pushing the eyeline to the view. The tactile softness of the wall adds to the warmth of the entire location as it is contrasted with a contemporary monolythic stone reception desk. The minimal decoration of the space allows the sight lines to constantly head towards the stunning exterior, with green for most of the year, before the leaves turn a vibrant red before falling to make way for exceptional views of the city and river.
The meeting rooms are designed with flexibility in mind, still large enough to hold larger meetings but also allowing for reduced every day numbers and new technologies that cater for remote participants. Glass walls emphasise the desire for interaction and a move away from the divisive nature of the traditional law firm.
The collaborative space is enhanced by the new kitchen and breakout area containing a large central bench to allow for more communal eating and conversation and flexible table space where people can choose to sit individually or move tables together to form a group at lunchtime.
Some highlights of the Kalus Kenny Intelex design:
• The use of local suppliers and designers where possible, for the interior and furnishings
• Collaborative process with our client – Kalus Kenny Intelex were active in the decision making process in their quest to implement their vision for the space
• Working with Canopy Fitouts was fantastic – they completed the work on time and within budget allowing for a smoother process
• Tight timeframe and turnaround with design and documentation completed within three months
• Successfully keeping to budget objectives
• Working together with the BRM property team to allow for the client’s seamless transition into a new space
Taking care of the old space
During the final week of fit out the focus is generally on the new space. Everyone is preparing for the move, but the old space and handover obligations are just as important and cannot be overlooked. BRM’s service encompasses EVERY facet of a project, from search for the new space, right through to disposal of the old space.
While final touches were being made to the new space for Kalus Kenny Intelex, BRM’s property team stepped back in to handle the handover process for the vacated office. We reviewed the lease and other documents, formed a scope, handled site visits with trades and communicated the approach, scope and budget to the landlord. Once the scope was agreed, BRM’s Property team set about planning the delivery of the premises to meet expectations. We met with the landlord for a handover inspection following the move and created a condition report to lodge alongside handover documentation.
How the people made this project
• Concise, clear communication with the client throughout the project’s entirety including a collaborative design process
• Property team returning to the project to “close the loop”. We love returning to our clients to see how they’ve adjusted to their new space
• Client’s peace of mind during the handover of the existing space as the property team stepped back into the project to ensure all loose ends were accounted for
• Seamless collaboration and handover between BRM teams
• Skills and knowledge from the client’s in-house property team adding to coopartive solutions
•
BRM’s design, property and project management team came together to assist law firm Kalus Kenny Intelex in their recent move from the Como Centre to 4 Riverside Quay in Southbank.
BRM’s multidisciplined skills meant that the firm’s entire move from initial property search, right through to the design of the new office and handover of their previous space was overseen by the one property service provider. The result was a smooth transition to a new workplace in a brilliant location, with different corners of the BRM team across every facet of the move. KKI was able to settle in and enjoy freshly designed new offices with peace of mind, knowing that BRM’s property team was taking care of the handover of the previous space.
When the location fits
Kalus Kenny Intelex was searching for a workplace in an environment that reflects their position as a boutique law firm. BRM’s specialised skills in property search for client facing entities gave us a unique understanding of KKI’s needs as a firm that wishes to set itself apart from other legal practices.
After an initial search of our client’s then immediate area, including test fits and budgets, the BRM Property team expanded the search to include Southbank, where Mirvac’s revitalised precinct along the banks of the Yarra showed a vibrancy and energy that the partners at Kalus Kenny Intelex were immediately attracted to.
Some benefits of the location included:
• Close proximity to the CBD, without being in the heart of the CBD, keeping in line with the firm’s ‘boutique’ aspect
• Close proximity to the transport hub of Flinders St, which is extremely important for staff
• A vibrant precinct, close by to all necessary facilities and café culture
• Stunning views of the river which add a ‘warmth’ to the space that’s hard to come by from high rise views of the city
The firm’s longstanding relationship with Mirvac from its previous association with the Como Centre, together with Mirvac’s impressive vision for 4RQ made it the right fit for both parties. Before too long BRM, together with input from KKI’s highly skilled property law team, negotiated the lease for a new workplace.
Designing the new space
Founding partner Henry Kalus stated that “The way we value our people, the way we work with our clients and our desire to set ourselves apart from other legal and business advisory firms” is what led the firm to embark on this exciting change. When BRM’s design team took control of the new space at 4 Riverside Quay, it kept this in mind, placing the firm’s people at the heart of its design vision.
In the previous space, as they grew, Kalus Kenny Intelex would continue to take on extra adjoining suites, resulting in an “add on” environment with no proper link or connection between spaces. The move to a new location triggered a change that will now embrace the evolving culture of the firm and legal workplaces in general.
The BRM design team was tasked with overseeing a progressive fit out that stays true to the firm’s values while accommodating the entry of a new generation which has adapted new systems and processes.
The priority of the partners is to accommodate staff with flexible meeting spaces and an open plan layout that negates the need for high partitions of a traditional legal practice. Workers can now enjoy more eye contact and effective communication and, while some degree of hierarchy is still needed, the new space at KKI reflects a sense of equal opportunity and seamless collaboration between teams.
The focal point of the new workplace is the front of house reception and waiting area which is designed to leverage the brilliance of the office’s location on the Yarra river. The soft, sweeping curve of the timber wall guides the visitor from the entrance to the river with linear elements of the ceiling constantly pushing the eyeline to the view. The tactile softness of the wall adds to the warmth of the entire location as it is contrasted with a contemporary monolythic stone reception desk. The minimal decoration of the space allows the sight lines to constantly head towards the stunning exterior, with green for most of the year, before the leaves turn a vibrant red before falling to make way for exceptional views of the city and river.
The meeting rooms are designed with flexibility in mind, still large enough to hold larger meetings but also allowing for reduced every day numbers and new technologies that cater for remote participants. Glass walls emphasise the desire for interaction and a move away from the divisive nature of the traditional law firm.
The collaborative space is enhanced by the new kitchen and breakout area containing a large central bench to allow for more communal eating and conversation and flexible table space where people can choose to sit individually or move tables together to form a group at lunchtime.
Some highlights of the Kalus Kenny Intelex design:
• The use of local suppliers and designers where possible, for the interior and furnishings
• Collaborative process with our client – Kalus Kenny Intelex were active in the decision making process in their quest to implement their vision for the space
• Working with Canopy Fitouts was fantastic – they completed the work on time and within budget allowing for a smoother process
• Tight timeframe and turnaround with design and documentation completed within three months
• Successfully keeping to budget objectives
• Working together with the BRM property team to allow for the client’s seamless transition into a new space
Taking care of the old space
During the final week of fit out the focus is generally on the new space. Everyone is preparing for the move, but the old space and handover obligations are just as important and cannot be overlooked. BRM’s service encompasses EVERY facet of a project, from search for the new space, right through to disposal of the old space.
While final touches were being made to the new space for Kalus Kenny Intelex, BRM’s property team stepped back in to handle the handover process for the vacated office. We reviewed the lease and other documents, formed a scope, handled site visits with trades and communicated the approach, scope and budget to the landlord. Once the scope was agreed, BRM’s Property team set about planning the delivery of the premises to meet expectations. We met with the landlord for a handover inspection following the move and created a condition report to lodge alongside handover documentation.
How the people made this project
• Concise, clear communication with the client throughout the project’s entirety including a collaborative design process
• Property team returning to the project to “close the loop”. We love returning to our clients to see how they’ve adjusted to their new space
• Client’s peace of mind during the handover of the existing space as the property team stepped back into the project to ensure all loose ends were accounted for
• Seamless collaboration and handover between BRM teams
• Skills and knowledge from the client’s in-house property team adding to coopartive solutions
•
SEE MORE OF OUR CASE STUDIES
LET'S talk
Discover how BRM Projects can unearth the possibilities
of your workplace.
of your workplace.




