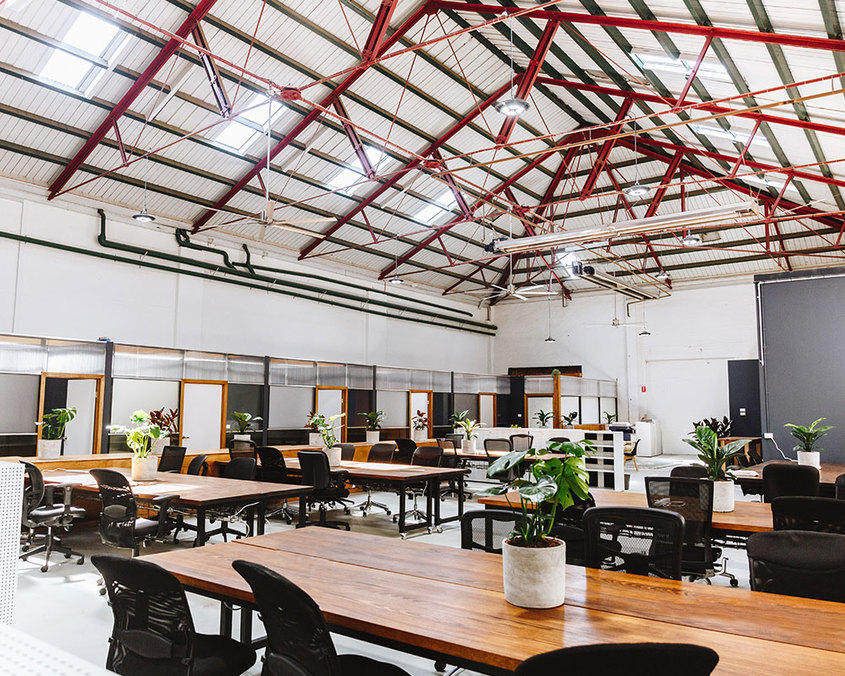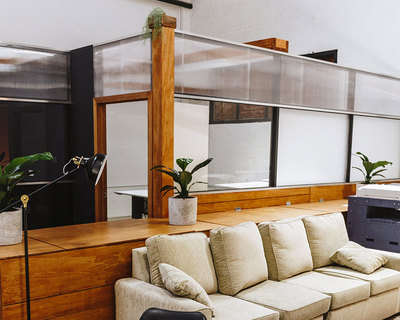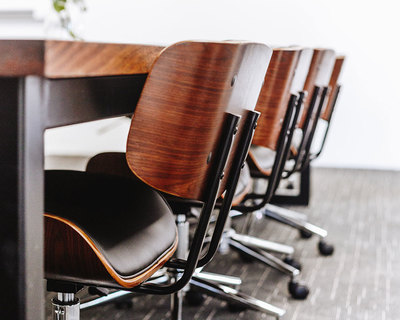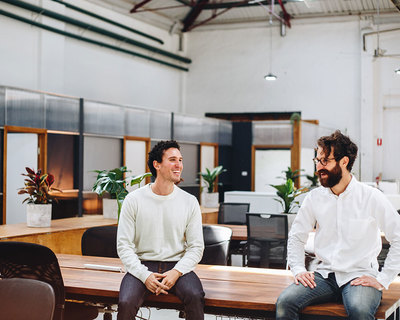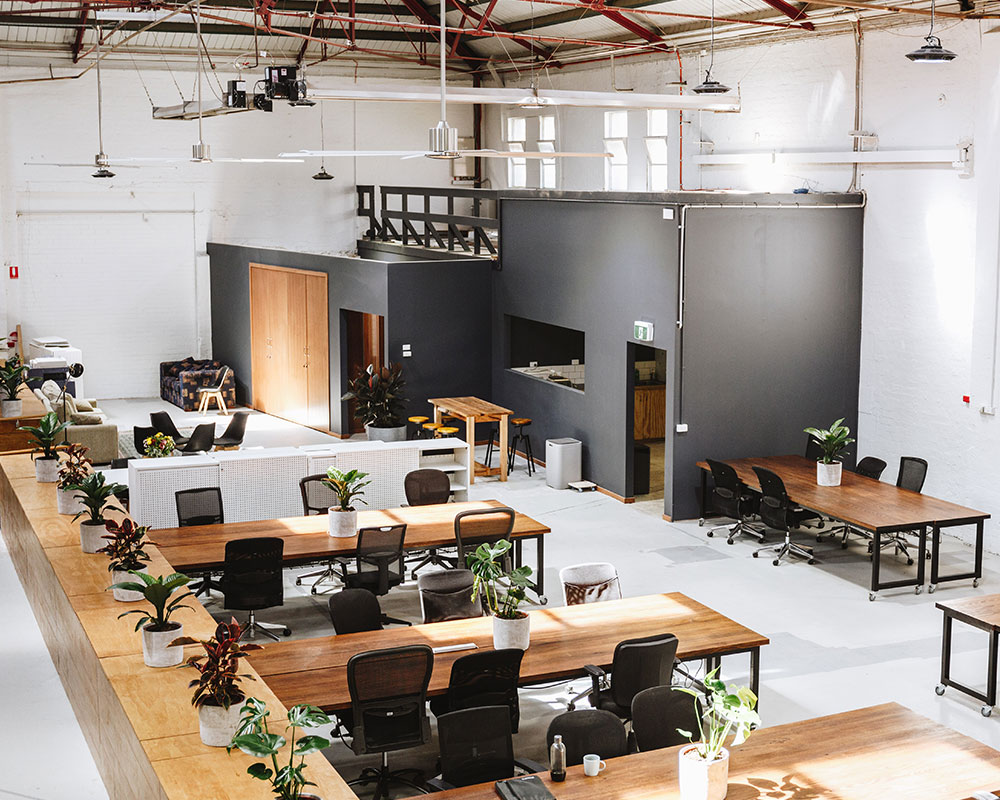|
BRM Projects transforms heritage listed ‘Engine House’ into industrial inspired co-working space A space that was once a symbol of industry, enterprise and innovation is now a co-working space filled with possibilities for creatives, entrepreneurs, and innovators. BRM Project’s latest design fit out, the heritage listed Windsor Cable Tram Engine House has a long history of keeping Melbourne on track. Heritage building projects have huge potential but can be daunting, requiring creative vision, expertise and commitment. At BRM Projects, we thrive on a challenge. The significant history of the Windsor Cable Tram Engine House and the original features were something to celebrate and preserve. Our experience in designing co-working spaces tells us the design of these spaces is a lot about function and flexibility. Great co-working spaces should be practical, comfortable, and accommodating to a range of working styles. The space needs to be inspiring enough to entice introverted freelancers to step away from the comfort of a home office. It also needs to cater for extroverted creative teams, who thrive in a dynamic, high-energy studio culture. THE CLIENT Rod, our client is not new to making spaces fit for purpose. Rod is the founder and CEO of Urban Stay, a flexible accommodation service for young professionals and students. Prior to conversion, the 660sqm Engine House space was being used by a local secondary school as a workshop for art and design. Rod leased the premises with the vision to create a co-working space for SMEs, freelancers and entrepreneurs to ‘get stuff done’. He was keen for the history behind this non-conventional space to be embraced. The state of the building wasn’t without challenges. Many of the original features, like the timber doors and arch windows, were boarded up and in poor, unusable condition. An unusual change of gradient in the concrete floor, which ran down the centre of the building presented an OH&S hazard in need of a solution. “BRM Projects were great to work with on this project. They were timely and adaptive throughout this large, complex project. It was my first undertaking of this size and Steve’s understanding of planning and processes was invaluable.” - Rod Janover - ENGINE HOUSE THE BRIEF A combination of the heritage listing and an appreciation for this history of the building encouraged restoration over replacement where possible. Unlike many commercial workspaces, this conversion wasn’t about creating a contemporary space with clean lines, yet the function of the space needed to offer modern workplace conveniences. Activity Based Design (ABD) was a central theme to making this space work. ABD allows users to customise their workspace to support their varying needs. Engine Space needed to cater to a range of users, from law firms, app builders, publishing houses to photographers, this space needed to be flexible and practical for all work styles. Most co-working spaces embrace the shared studio culture and open plan design. This type of space can be cost effective and encourages collaboration and creativity, but workspace design shouldn’t take a one size fits all approach. THE RESULT Engine House clearly maintains its industrial heritage but is now a contemporary, non-conventional space that caters for all types of collaboration. Modern industrial design cues give this large, open space a raw, yet refined look. The use of natural materials (timber, steel, concrete) some old, some new, work together to keep the building’s historical engineering innovation alive. “Restoring the arch windows was a labor intensive but worth it. We chose to work with the high open ceiling rather than installing a drop ceiling and avoided materials, that would make the space feel too modern.” Rod Janover - ENGINE HOUSE High ceilings with exposed structural mechanical elements including beams and Caulfield green pipes shed light on the history and create visual interest, and take your eye up and over the space. The natural colour palette of yellow timbers and potted greenery pay homage to the cable cars this space once used to power. A timber storage cabinet runs down the centre of the space. It serves as a practical solution to an OH&S hazard and acts as an effective space divider. The ratio of common areas to desk space and effective zoning makes this space work for everyone: • Breakout workspaces for informal collaborative work • Collaborative workspaces with group work in mind • Bookable offices for 1-20 staff offer privacy and solitude • Skype rooms provide privacy and avoid disruption for other guests • Multipurpose space to cater for events, workshops or production tasks • An outdoor BBQ area ideal for client or in-house entertainment • An in-house café where they’ll know your name and your order Many startups involve physical products that need to be stored and shipped. The multipurpose space at Engine House means you no longer need to resort to your parents’ garage to get started. If you’re looking for a well-connected and unique co-working space, jump on board the Engine House. Are you looking to convert a heritage-listed space?
We’ve got the experience and the vision. Like to check out another co-working space by BRM Projects? Call us today on (03) 9521 1007.
0 Comments
Your comment will be posted after it is approved.
Leave a Reply. |
Sign Up To Our NewsletterArchives
September 2023
Categories
All
|
BRM |
QUICK LINKS
|

 RSS Feed
RSS Feed
