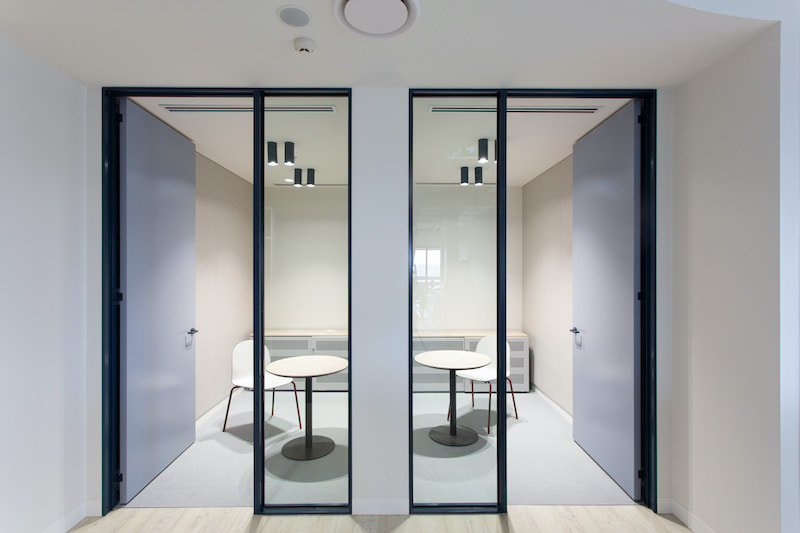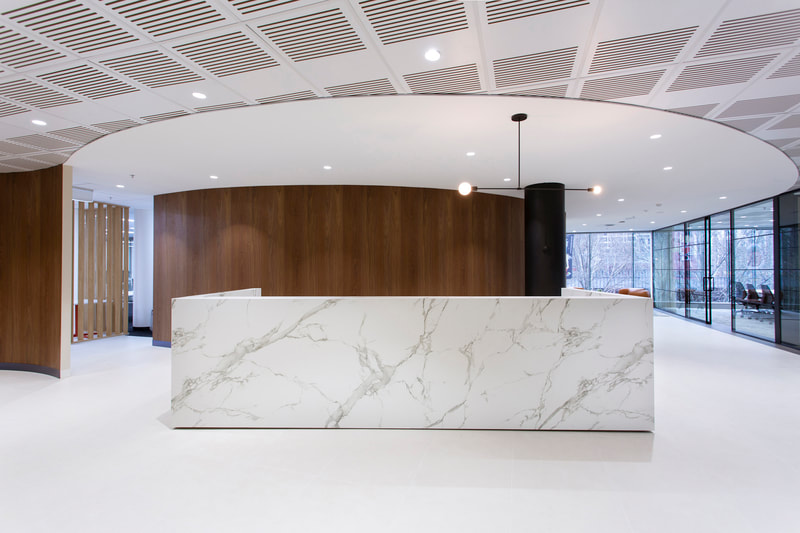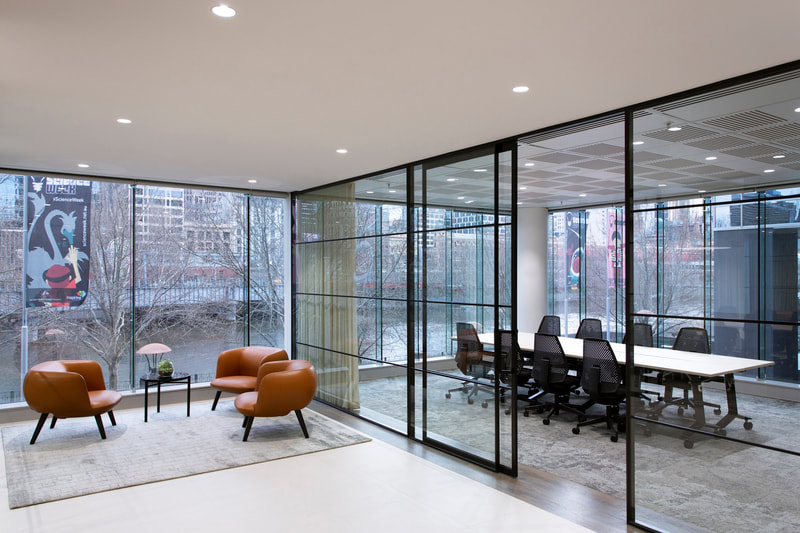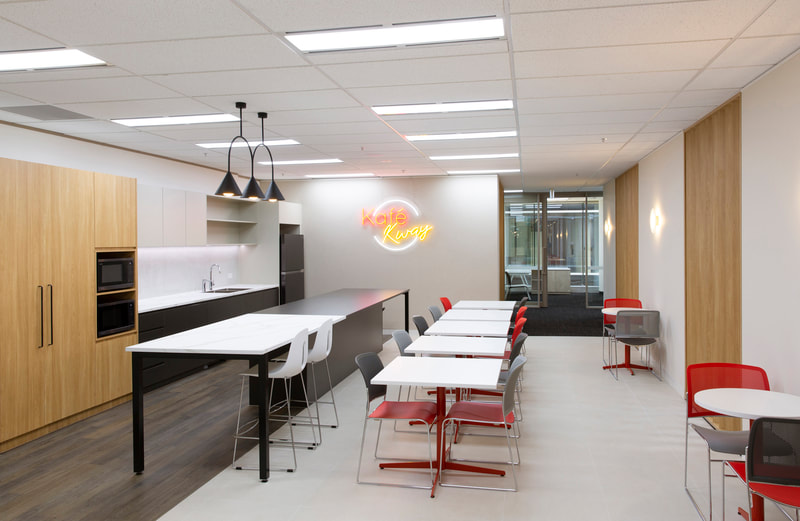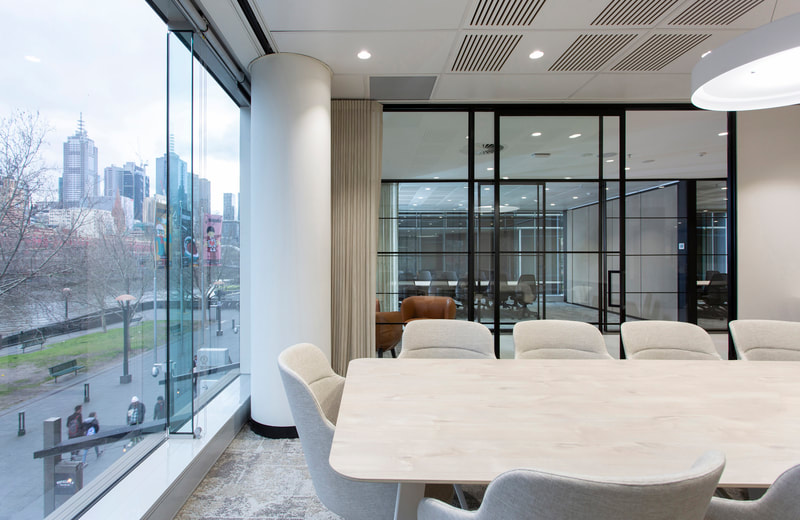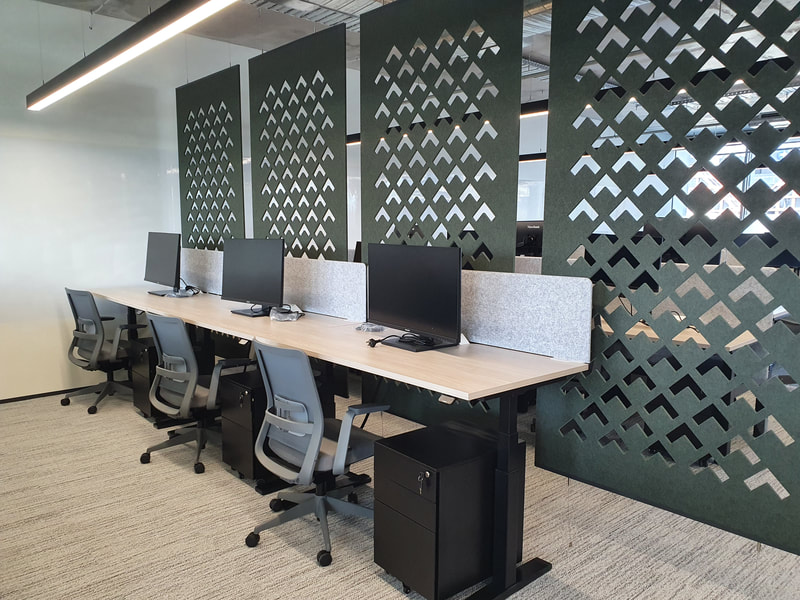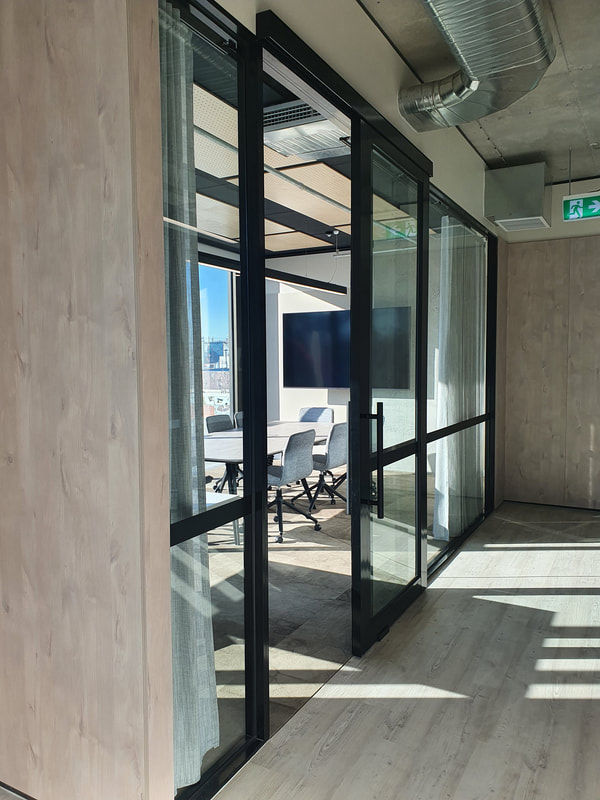|
Last week BRM’s design team presented to three different clients on their upcoming projects in 2022: 1. An accounting firm creating a new home that personifies its brand and values and will welcome clients and staff back to the city. 2. A tech company in Cremorne looking to support substantial growth in a booming sector. 3. Assisting Yoo Rrook Justice Commission to create a base that reflects their community and creates a safe space for exploration of the past. Despite the varying needs of each client, the BRM design process remains the same across all projects. As a team our priority is to help our clients realise their ideas through a collaborative journey. We listen to our client and try to understand their strategic goals. We then consider the limitations, costs and opportunities within the existing building to allow us to create a space that articulates the needs of the business and reflects the changes it will go through. According to BRM’s Design and Project Lead, Maya Feldman, the BRM design process is not led by aesthetics, pretty pictures or accolades. Rather, it reflects the people we are designing for. “We aim for our clients to be involved as much as possible so they can understand how their idea jumps from paper to the construction phase, ultimately leading to a beautiful space which is theirs to enjoy”. What We Cover In An Initial Presentation:
Why Challenge Is Important As part of the collaboration process, clients will be challenged on how they view space and its role in their workplace strategy. COVID has forced many organisations to confront change already. It is impossible to embark on a design journey without acknowledging the changes brought on by the pandemic, however we don't only focus on the change that is happening now. Our design should support the organisation's vision of where it wants to be in 5 years. In order to get there we need to push certain boundaries, and re-think what worked for us before this global disruption. We encourage organisations to involve their staff in harnessing the best of pre and post COVID working styles. We look at the staff’s preferred and future working styles so we can design a space that reflects these preferences. The change can therefore be supported and the transition can occur smoothly. When Design Supports Change: Kalus Kenny Intelex – Family Law Firm Location: Southbank, Melbourne BRM’s design team took over from the property team to help create a brilliant workplace in a new location. We were tasked with overseeing a progressive fit out that stays true to the firm’s values while accommodating the entry of a new generation which has adapted new systems and processes. The partners wanted to accommodate staff with flexible meeting spaces and an open plan layout that negates the need for high partitions of a traditional legal practice. The focal point of the new workplace was the front of house reception and waiting area, designed to leverage the brilliance of the office’s location on the Yarra river. The soft, sweeping curve of the timber wall guides the visitor from the entrance to the river with linear elements of the ceiling constantly pushing the eyeline to the view. The tactile softness of the wall adds to the warmth of the entire location as it is contrasted with a contemporary monolythic stone reception desk. The minimal decoration of the space allows the sight lines to constantly head towards the stunning exterior, with green for most of the year, before the leaves turn a vibrant red before falling to make way for exceptional views of the city and river. The meeting rooms were designed with flexibility in mind, still large enough to hold larger meetings but also allowing for reduced every day numbers and new technologies that cater for remote participants. When Design Confronts Challenge: Banxa - Digital Asset Payments and Compliance Company
Location: Cremorne, Melbourne After BRM’s property team completed the property search and strategy for this tech company in Cremorne, the design team was tasked with delivering a new workplace during Melbourne’s lockdown period. The principal challenge was the tight timeframe. COVID restrictions inevitably led to some delays and a limited number of workers on-site, but our team managed to carry out the work in these challenging circumstances. Like every industry, we were forced to adapt during lockdowns so we had to think creatively about how we could execute the designs. We also faced challenges with the layout of the base build. But our team found a way to split the front of house from the back of house while maintaining the design integrity and cohesion throughout. We achieved this through using the same colour themes in both sections, with more intense and pronounced colour in the casual and collaborative zones. To accommodate new ways of working we went with a flexible layout which incorporates both individual and collaborative areas. Despite its small footprint, the office is not just desks and workstations, but a mix of flexible seating, breakout area, space for a large kitchen and fun elements like a foosball table and presentation screening amphitheatre. Comments are closed.
|
Sign Up To Our NewsletterArchives
September 2023
Categories
All
|
BRM |
QUICK LINKS
|

 RSS Feed
RSS Feed
